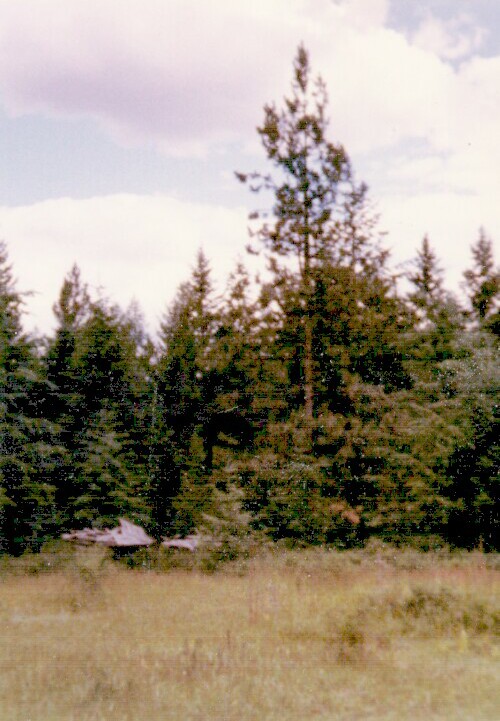
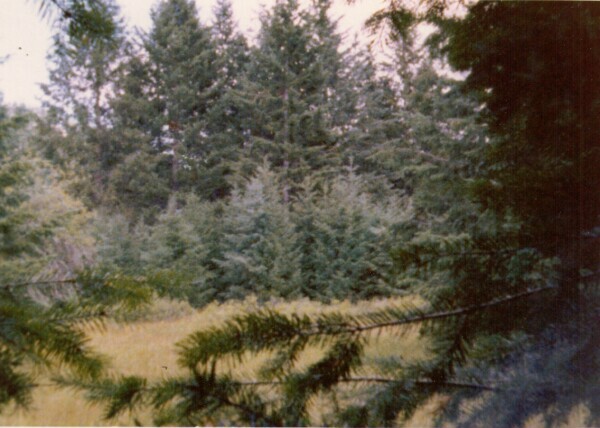
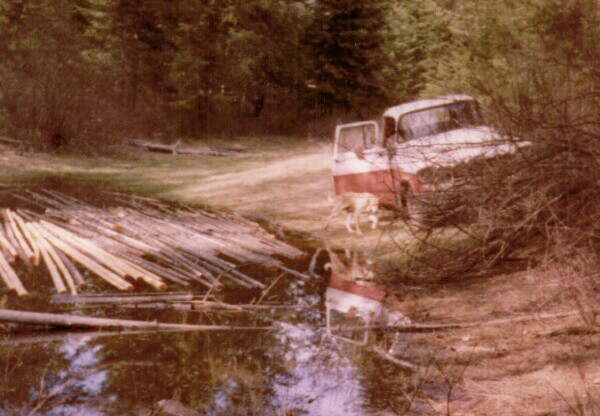
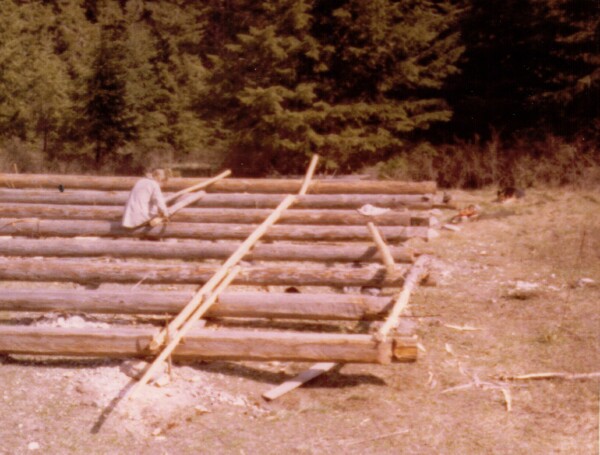
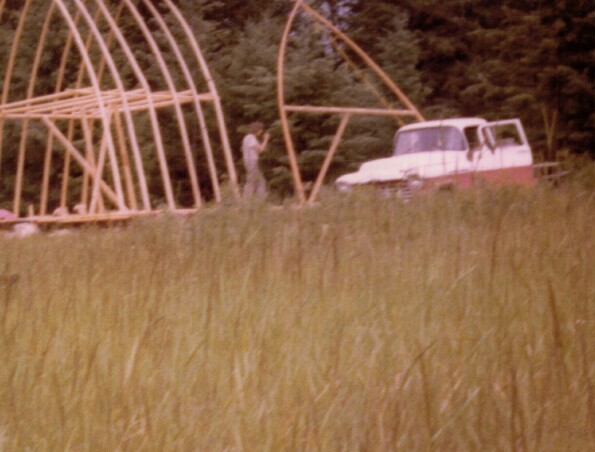
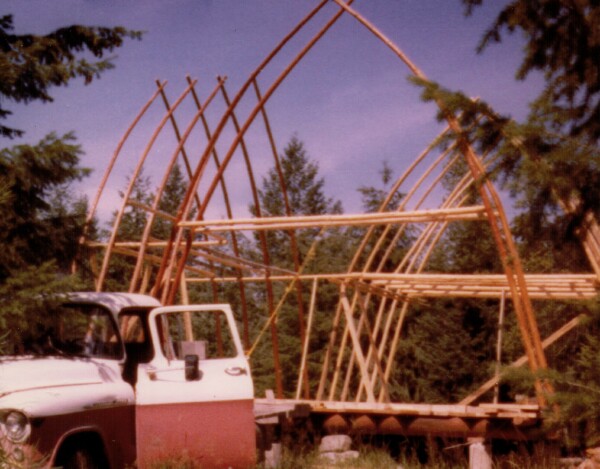
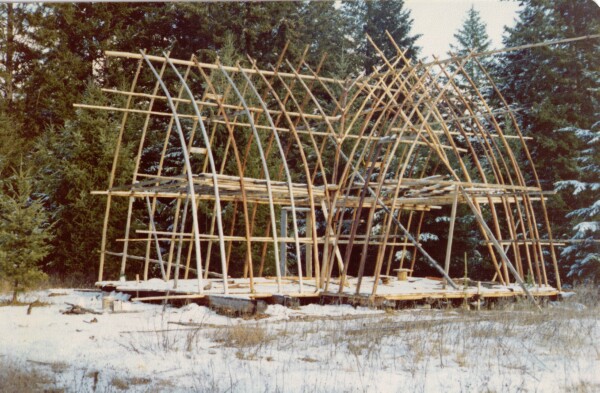
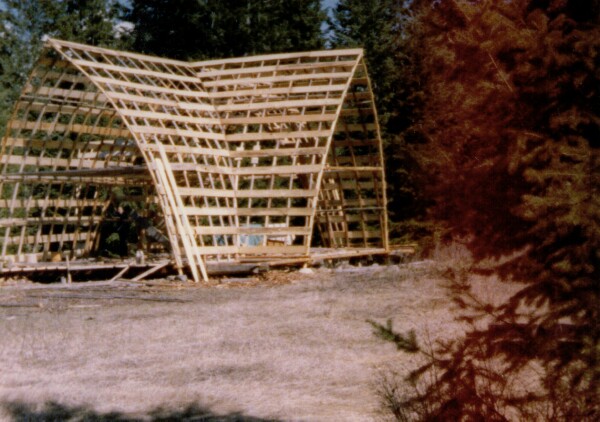
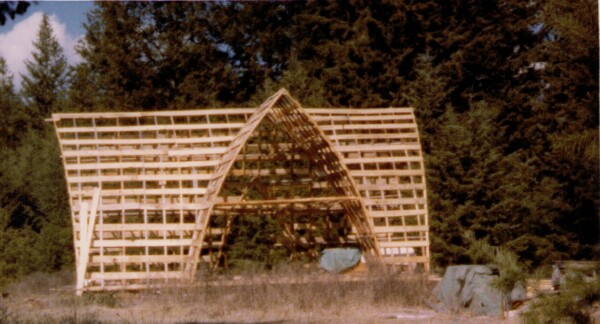
P a r a d i s a M a r i a n n a b e i n g b u i l t page 1
 |
| Looking south before the house was started. Might be
an old chicken house in the background. The pool is now in the
foreground.
|
 |
| Another shot of the vacant land |
 |
| Soaking the house framing poles to make them bend more easily |
 |
| Floor framing using logs salvaged from a log cabin. |
 |
| Each pole "truss" was framed and then set into place with truck and Comealong. |
 |
| More trusses being placed |
 |
| The trusses are in place now with purlins getting the trusses "in line" |
 |
| 1 x 6 cross framing was applied over the pole trusses to add strength and a more even surface |
 |
| Pole trusses and 1 x 6. South side of house |
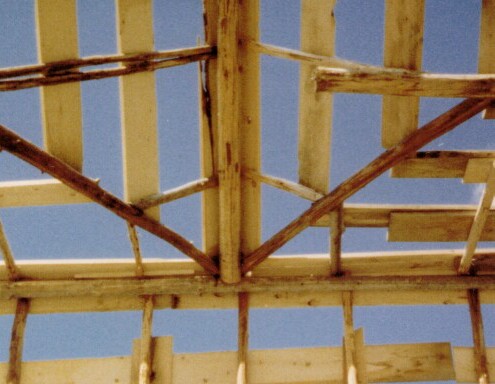 |
| Where the peeks meet |
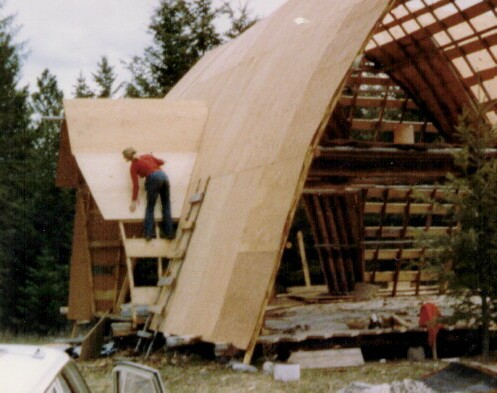 |
| Marianne applying the plywood sheeting. |
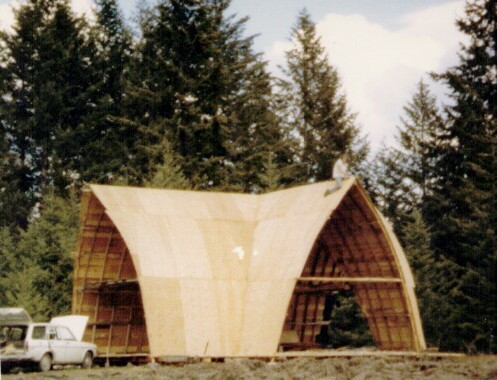 |
| John secures a peak while the station wagon provides electrical power |